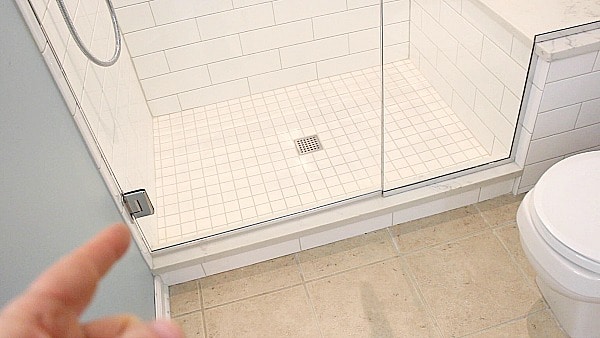What is a frameless shower door?
Frameless glass shower doors are supported by hinges and u-channel metal instead of a solid frame that spans the width of the shower enclosure.
There are important concepts to consider before installing any type of frameless shower door system.
And we’ll share those with you today!
Frameless Shower Door Tips
First, frameless shower doors rely on shower walls being plumb and even. Stud framing needs to be plumb and even so the shower opening is evenly spaced.
Second, shower backer boards and tile also need to be perfectly plumb.
If these two concepts are ignored, the frameless door will be very hard to install.
Furthermore, extra studs should be placed inside the wall so that hinges, u-channels, and support brackets have solid materials to anchor into during the door installation.
Accessories like the door handle, hinges, u-channel, and support bar should be ordered before setting tile. These items need to be present during the templating process so that accurate measurements can be achieved.
For example, the hinge depth and u-channel thickness have to be factored into the overall dimensions for the glass.
Frameless glass doors are held to the shower wall via hinges and metal u-channels. If the door is small enough, e.g. 28″ wide by 72″ tall, then only two hinges are necessary. These are installed on the door first then holes are drilled through the tile/backer board and into wood framing.
U-channel has to be the same size as the glass, e.g. 3/8″ tempered glass needs 3/8″ u-channel. Often the u-channel comes with frameless shower door systems and needs to be pre-drilled and screwed into wood blocking. Clear 100% silicone should also be applied to the back of u-channel to waterproof the installation.
Watch our video for more tips
What’s Next
If you’re doing a bathroom remodel and need help, join one of our online courses – they’ll make your bathroom renovation much easier!
Let me know if you have any questions and I’ll do my best to help.
Cheers,
Jeff



