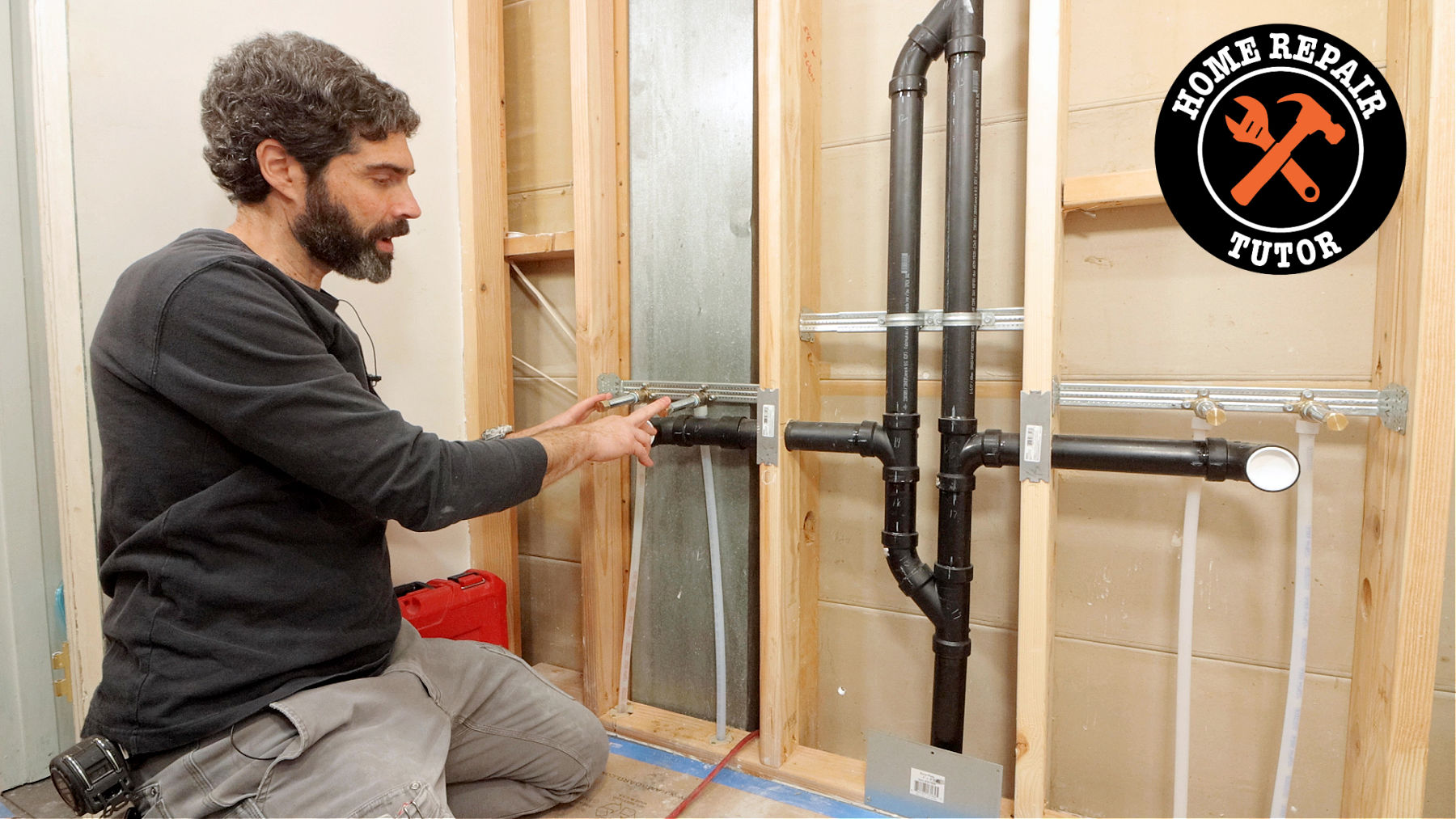Under sink plumbing in bathrooms is always a challenge.
Especially if you’ve never done it or are working with older homes.
This tutorial will show you many bathroom sink plumbing tips I wish I had known years ago.
So let’s not waste any more time!
(Yes, that’s a plumbing pun)
Common Under Sink Plumbing Questions
What is the plumbing under the sink called?
All sinks should have a P-Trap. This stops sewer gas from entering the bathroom or kitchen. The P-Trap has water in it and that water is what stops the sewer gas.
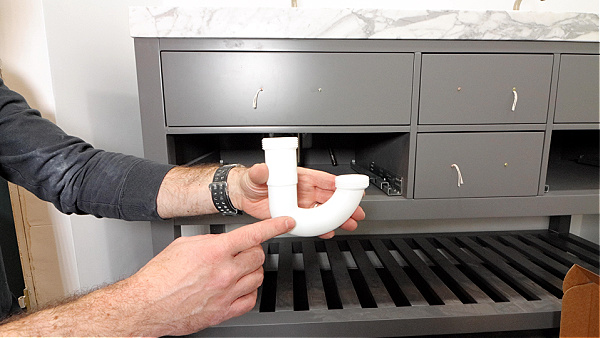
What connects the pipes under the sink?
The P-Trap is normally connected to the horizontal trap arm and vertical sink drain. When you assemble under sink plumbing, you must buy the P-Trap and trap arm separately. And sometimes it’s smart to also buy an extension tube for the sink drain.
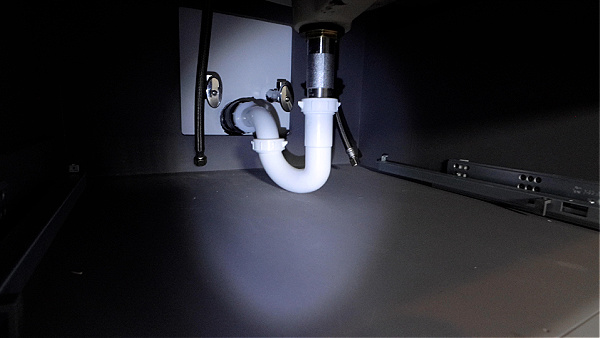
How do you seal plumbing pipes under a sink?
Typically the P-Trap kit comes with rubber or plastic washers. The beveled side of these washers should face the fitting and make a watertight seal with the slip nuts. In addition, slip nuts should only be hand-tightened.
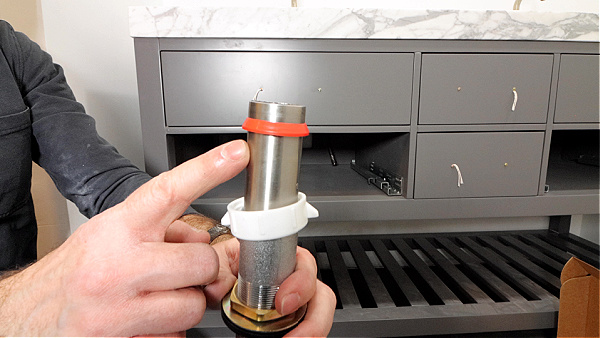
What are the three pipes under the sink?
Most sinks have two water supply lines and a waste pipe. The water supply on the left should be hot and the water supply on the right should be cold. The larger pipe in the middle is connected to the DWV (Drain, Waste, Vent System) and allows waste to drain from sinks.
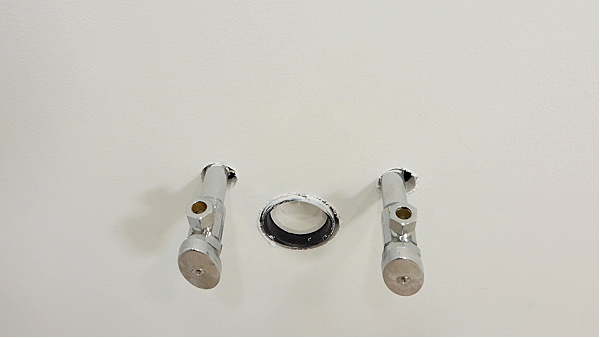
Those are just a few frequently asked questions.
I’m sure you have more, so let’s continue!
Bathroom Sink Plumbing Diagram
Bathroom sinks either have one or two sinks.
Water has to drain downward, that’s a no-brainer. The slope of any horizontal pipe should be 1/4 inch per linear foot.
Furthermore, all DWV plumbing should be vented or have an Air Admittance Valve.
Here’s a common plumbing design for a single sink.
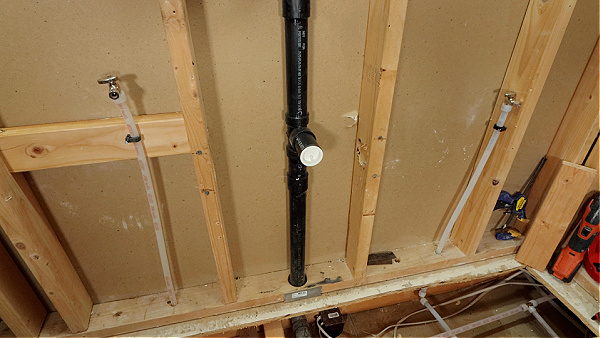
The vertical pipe beyond the tee is the vent and extends out the roof.
The horizontal trap arm connects to the sanitary tee that ties into the home’s DWV.
My hot water supply (PEX A) is on the left and the cold water supply is on the right.
Here’s a common plumbing design for double sinks.
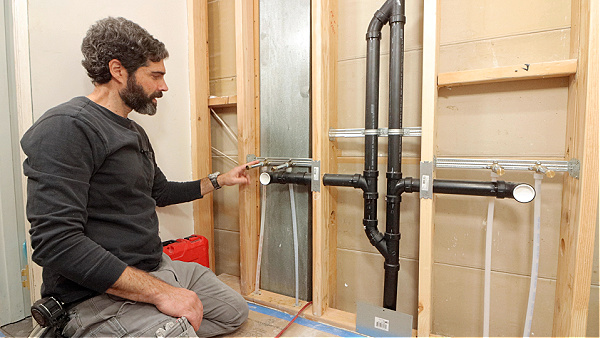
Even though this design looks different the principles are the same.
Both sink drains are vented through the roof.
Hot water supplies are on the left and cold water supplies are on the right.
What are the bathroom sink plumbing rough-in heights?
Bathroom sink drain rough-in heights are normally 19 to 22 inches off the finished floor.
Water supply lines are offset 3 to 4 inches to the left and right of the drain. And their rough-in heights are 19 to 22 inches.
That said, sometimes you’ll have to make adjustments if the vanity cabinet is too small.
Keep in mind, that these are just typical installation rough-in heights.
Shower valve rough-in heights are also suggested based on the user and their preferences.
Sink Plumbing Parts
Sink plumbing can be broken down into the DWV and water supplies.
DWV is different for single and double vanity sinks.
But the fittings are all similar.
For instance, most plumbing codes allow 1-1/2 inch ABS or PVC pipes for the DWV.
Here’s the rule of thumb,
That 1-1/2 inch pipe should never reduce in size in the direction of water flow.
The reason is simple: reducing pipe size can cause clogs.
The single vanity in the picture above has a sanitary tee.
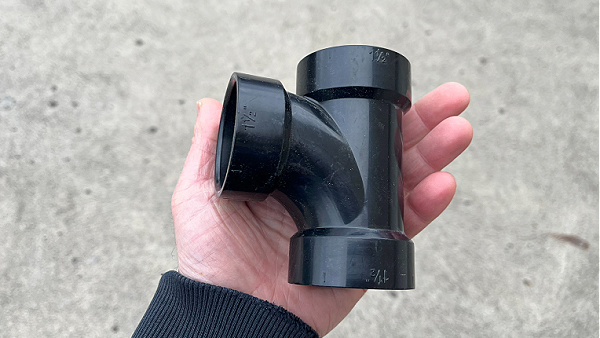
The sanitary drains downward into a long sweep 90.
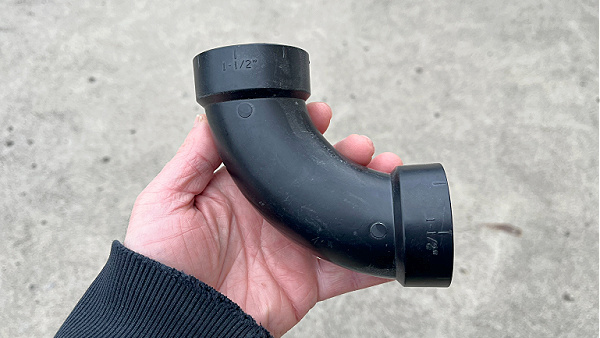
The long sweep 90 makes snaking drains and clearing clogs much easier.
The double vanity plumbing in the picture below has a 90-degree elbow (aka 1/4 bend).
That 90-degree elbow connects to a sanitary tee.
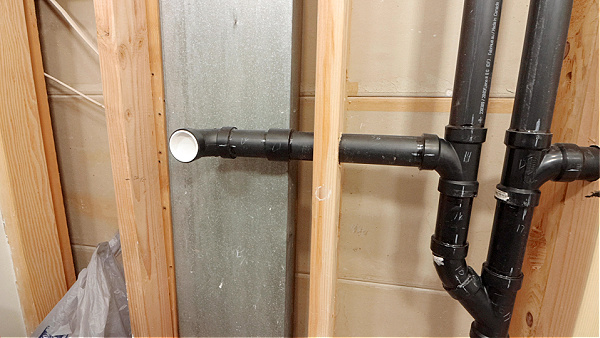
Then the sanitary tee connects to a 45-degree elbow that drains into a wye.
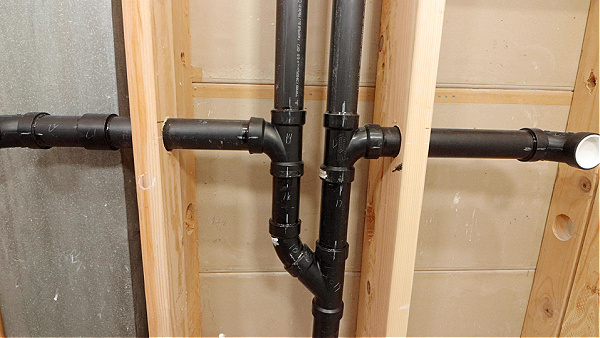
This sink plumbing is simplified by having the vent be the same configuration but upside down.
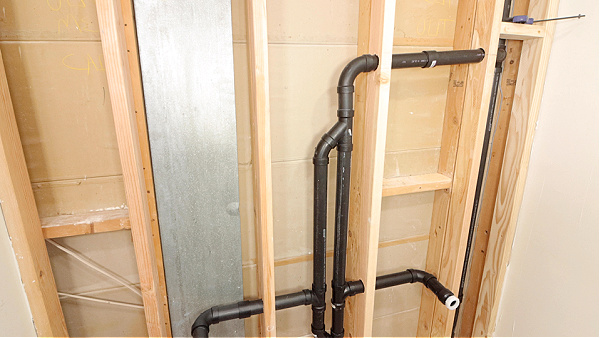
Remember, asanitary tees used for venting should be turned upside down.
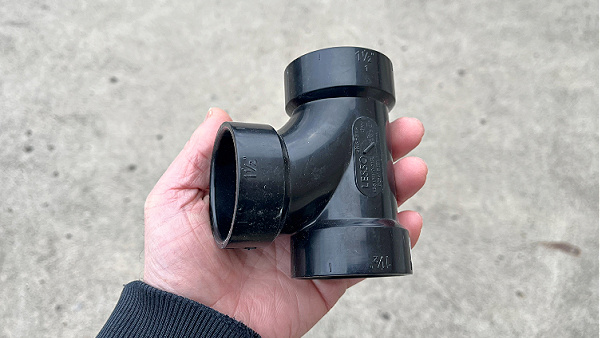
The water coming from the roof vent will then drain properly.
The water supply line parts consisted of PEX A, 3/8 inch drop ears, and 3/8 inch chrome pipes which I capped with 3/8 inch brass caps.
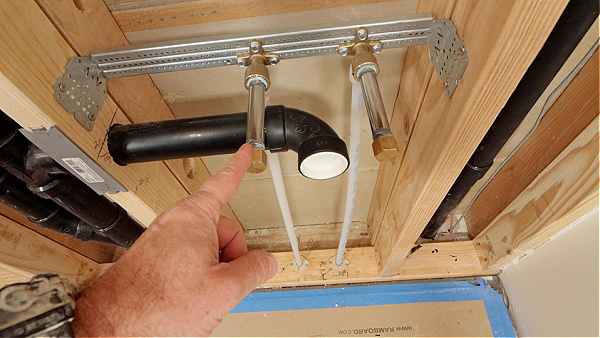
I used multi-turn shut-off valves with this setup because the insides can be replaced if they leak.
That said, I also use 1/4 turn ball valves and can understand why both options are used.
What’s Next
Hopefully these tips help you with your under sink plumbing.
If you’re doing a bathroom remodel and need help, join our Platinum Membership.
I promise your project will be easier with the step-by-step tutorials and Personal Coaching.
Learn more by tapping the button below
Cheers,
Jeff



